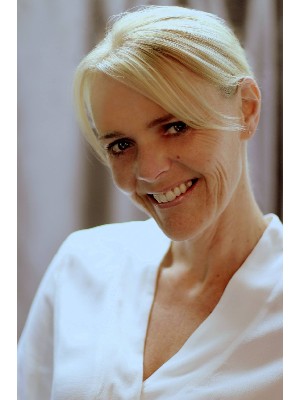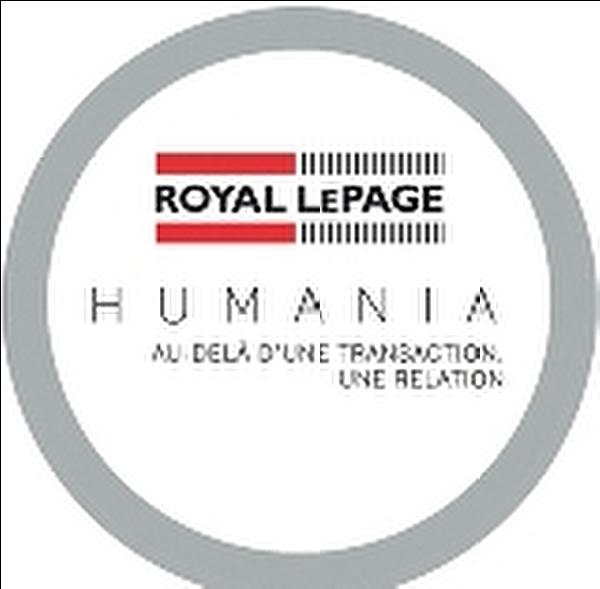








Phone: 819.429.6464
Mobile: 819.421.0344

614
RUE DE ST-JOVITE
MONT-TREMBLANT,
QC
J8E 2Z9
| Neighbourhood: | Village Mont-Tremblant |
| Building Style: | Attached |
| Condo Fees: | $330.00 Monthly |
| Building Assessment: | $270,600.00 |
| Total Assessment: | $270,600.00 |
| Assessment Year: | 2025 |
| Municipal Tax: | $2,029.00 |
| School Tax: | $156.00 |
| Annual Tax Amount: | $2,185.00 (2025) |
| No. of Parking Spaces: | 2 |
| Floor Space (approx): | 1054.0 Square Feet |
| Water Body Name: | Lac Moore |
| Built in: | 1991 |
| Bedrooms: | 2 |
| Bathrooms (Total): | 2 |
| Zoning: | RESI, VILG |
| Water (access): | Access , Non navigable |
| Driveway: | Unpaved |
| Animal types: | Pets allowed with conditions |
| Kitchen Cabinets: | Laminate |
| Heating System: | Electric baseboard units , Radiant |
| Building amenity and common areas: | Common areas , Outdoor pool |
| Water Supply: | Municipality |
| Heating Energy: | Electricity |
| Equipment/Services: | Alarm system |
| Windows: | Aluminum , Wood |
| Fireplace-Stove: | Gas fireplace |
| Distinctive Features: | Street corner , Resort/Cottage |
| Pool: | Inground |
| Proximity: | Daycare centre , Golf , Park , Bicycle path , Alpine skiing , Cross-country skiing , Public transportation |
| Restrictions/Permissions: | Short-term rentals allowed |
| Siding: | Pressed fibre |
| Bathroom: | Ensuite bathroom |
| Parking: | Driveway |
| Sewage System: | Municipality |
| Lot: | Landscaped |
| Window Type: | Casement |
| Roofing: | Asphalt shingles |
| Topography: | Flat |